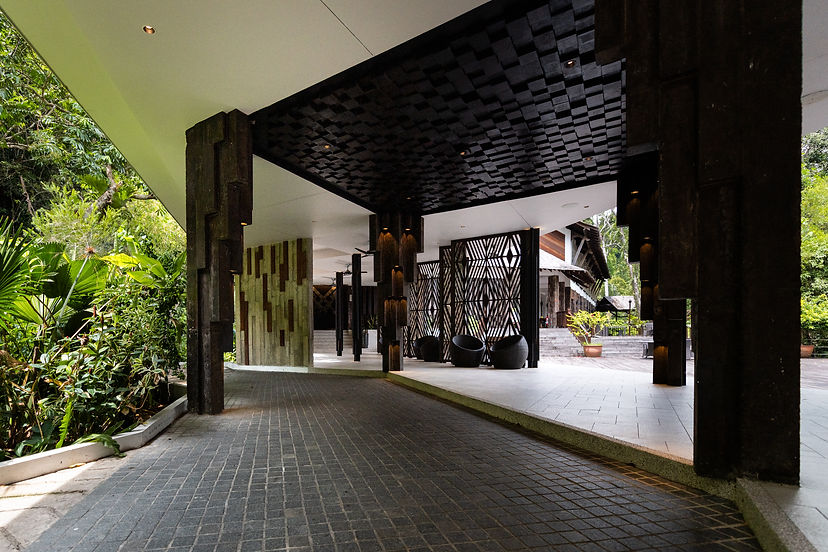ACO Architects transformed Bunga Raya Island Resort, blending luxury with sustainable design and honoring Sabah’s rich culture and natural environment.
ACO Architects completed a transformative refurbishment of Bunga Raya Island Resort, a luxury resort situated on Gaya Island, off the coast of Sabah.
The focus was to revitalise the resort’s outlook while honouring the rich local culture and natural environment. By showcasing innovative design solutions, the endeavour has become representative of ACO Architects’ approach to sustainable architecture and hospitality design.




The reception pavilion, inspired by Sabahan batik, features diagonal motifs and locally-sourced materials, celebrating craftsmanship and cultural heritage.
The project involved a complete redesign of the arrival experience, introducing a new pavilion that serves as both the reception and drop-off point. This pavilion features an architectural design inspired by Sabahan batik, incorporating diagonal motifs that are seamlessly integrated into the floor plan, structure, rooflines, and details. Not only does this create a dynamic architectural narrative, but it also educates guests about Sabah’s cultural heritage.
In alignment with the firm’s sustainability objectives, locally-sourced building materials as well as local labour were used throughout the project, demonstrating eco-friendly design principles and a socially responsible mindset.




An all-day dining pavilion nods to the site’s mangrove history, with root-shaped columns and mirrored ceilings reflecting the lush surroundings.

In addition to the reception pavilion, an all-day dining pavilion was developed that acknowledges the site's history as part of a mangrove forest. Columns shaped like mangrove roots subtly reference the natural environment, while mirrored ceilings reflect the lush greenery and blue skies, immersing guests in their surroundings. The deliberately distorted mirrors evoke the rippling surface of water, reinforcing the link to the mangrove ecosystem.


This thoughtful integration of landscape architecture enhances the overall guest experience, reinforcing the commitment to green building practices. With Bunga Raya Island Resort, ACO Architects continues to set benchmarks in sustainable architecture within the hospitality sector, contributing to the growing trend of eco-conscious luxury resorts in Asia.

