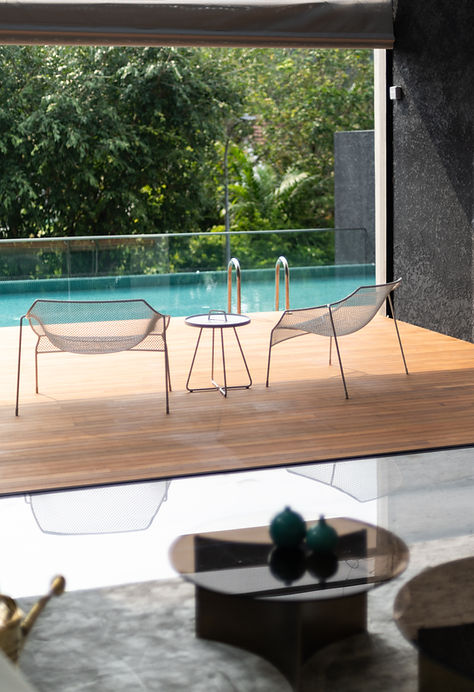Uncover the essence of elevated luxury in a peaceful setting.
Camborne Villas is an exclusive ensemble of three luxurious bungalows nestled in the heart of prime District 11 positioned on elevated terrain that makes the most of the sloping landscape. The development presents an understated modern luxury living experience that provides an oasis of tranquility at the doorstep of the city centre.




Designing a sanctuary that reconnects individuals to the intimacy of homecoming.
The design approach is rooted in the poignant concept of homecoming, an intimate experience that often goes unappreciated. By reimagining this connection into one’s sanctuary, the design fosters a welcoming that reconnects individuals to their personal sanctuary.
The main house is anchored on stepped planters that blend seamlessly with the surrounding greenery, creating a harmonious relationship with nature. The unassuming entrances, framed by weathered finishes, lead to a subterranean garage within, isolating the space from the outside distractions.






A seamless connection between interior and exterior, creating a secluded oasis.
The airwell gently illuminates the dry landscape adjacent to the basement lobby, visually connecting the subterranean space to the upper level. A striking metallic spiral staircase serves as a visual and spatial guide that opens up to the spacious double-height living area.
The interior flows effortlessly into the exterior, extending directly to the outdoor pool. The infinity edge blurs the line between the constructed space and the surrounding greenery, forming a secluded oasis.


Camborne Villas is a testament to ACO Architects’ design philosophy, which combines thoughtfully crafted human-centric spaces with intelligent design solutions. To create Architecture that transcends physicality by crafting an immersive experience that resonates with the senses.

